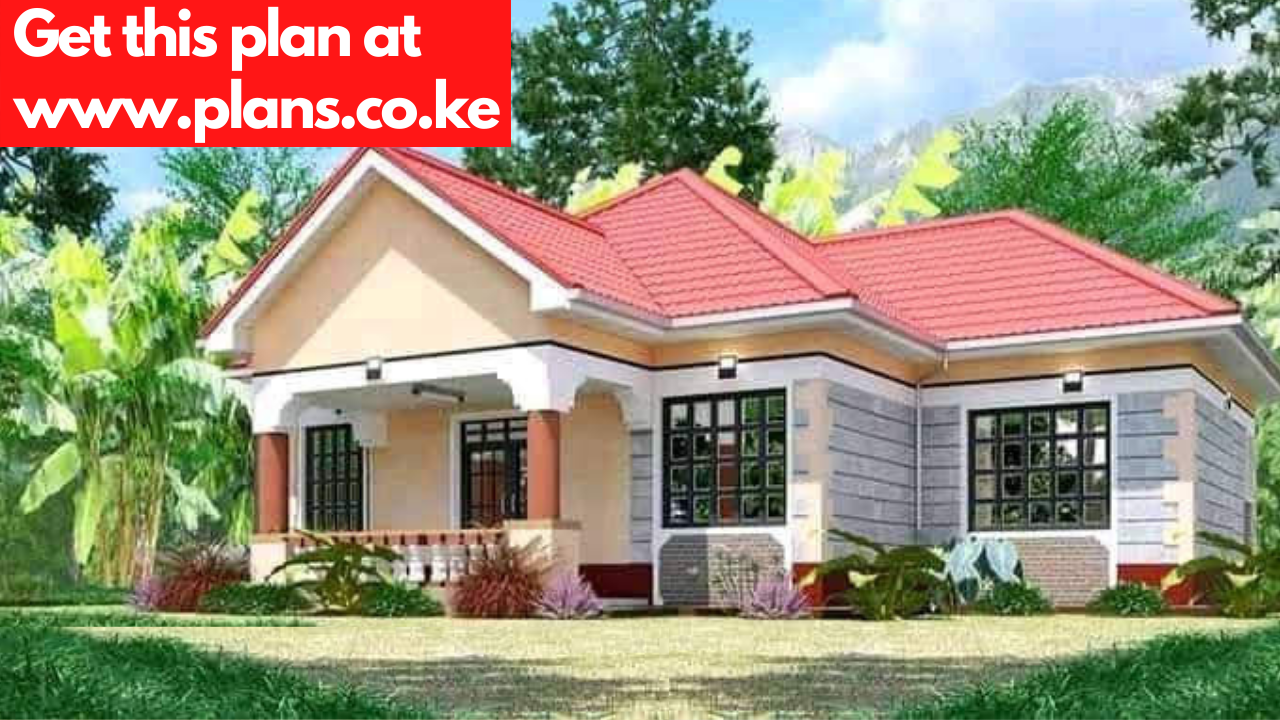DOWNLOAD THIS FREE Floor Plan of 3-Bedroom House DIMENTIONS

Construction cost Kshs. 1.8 million
A simple 3 bedroom house plan. estimated cost is 1.8 million. Plan comes with Bill of Quantities and complete architectural floor plan measurements

Construction cost Kshs. 910,000
A simple 2 bedroom house plan. estimated cost is Kshs.910,000 . Plan comes with Bill of Quantities and complete architectural floor plan measurement

Construction cost Kshs. 2.4 million
A simple 3 bedroom house plan. estimated cost is 2.4 million. Plan comes with Bill of Quantities and complete architectural floor plan measurements
Provided are the floor dimensions that can be moved as you like to create your own master piece.
Floor Plan of 3-Bedroom House
Dimensions
- Living Room: 5m x 4m
- Kitchen: 4m x 3m
- Master Bedroom: 4m x 4m
- Bedroom 1: 3.5m x 3.5m
- Bedroom 2: 3.5m x 3.5m
- Bathroom 1: 2m x 2m
- Bathroom 2: 2m x 2m
- Hallway: 1.5m wide
- Porch: 3m x 2m
Sketch of the Floor Plan
I will create a simple sketch of the floor plan first.
Estimation of Materials
Assumptions
- Wall thickness: 0.2m
- Floor height: 3m
- Cement mortar ratio: 1:4 (cement:sand)
- Volume of concrete: Calculated for the floor and roof slab with thickness of 0.15m
Calculation
- Foundation: Concrete (1:2:4 mix ratio)
- Walls: Bricks/Blocks with cement mortar
- Floor: Concrete slab
- Roof: Concrete slab (if flat)
Let’s create the sketch and then proceed with the calculations.
Sketching the Floor Plan
I will create a simple floor plan sketch now.
Calculation of Materials
Now, let’s calculate the materials needed for the house construction.
Material Estimation
1. Foundation and Slab:
- Volume of concrete for the foundation: 𝑙𝑒𝑛𝑔𝑡ℎ×𝑤𝑖𝑑𝑡ℎ×𝑑𝑒𝑝𝑡ℎlength×width×depth
- Volume of concrete for the floor slab: 𝑡𝑜𝑡𝑎𝑙_𝑎𝑟𝑒𝑎×𝑡ℎ𝑖𝑐𝑘𝑛𝑒𝑠𝑠total_area×thickness
2. Walls:
- Total length of walls: Sum of the perimeter of each room
- Volume of walls: 𝑡𝑜𝑡𝑎𝑙_𝑙𝑒𝑛𝑔𝑡ℎ×ℎ𝑒𝑖𝑔ℎ𝑡×𝑡ℎ𝑖𝑐𝑘𝑛𝑒𝑠𝑠total_length×height×thickness
3. Roof Slab:
- Volume of concrete for the roof slab: 𝑡𝑜𝑡𝑎𝑙_𝑎𝑟𝑒𝑎×𝑡ℎ𝑖𝑐𝑘𝑛𝑒𝑠𝑠total_area×thickness
I’ll calculate these volumes and estimate the number of bags of cement, sand, and stones required.
Material Estimate Chart
Here’s a chart summarizing the material estimates:
| Material | Quantity |
|---|---|
| Cement Bags | 865 bags |
| Sand Volume (cubic meters) | 123 cubic meters |
| Aggregate Volume (cubic meters) | 246 cubic meters |
| Total Concrete Volume (cubic meters) | 430 cubic meters |
This is a rough estimate and actual requirements may vary based on local conditions, waste factors, and specific design details.
